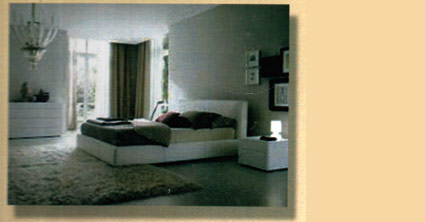Click on the image to View Large
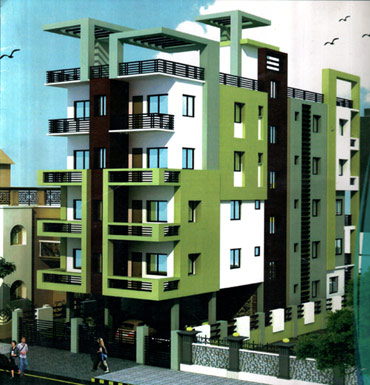
PROJECT SITE:
Multistoried Residential Flat Building
2 min walking from Mourigram Stn.
Phone No. : 9874684712 / 9874585802
DEVELOPER:
Hello Construction
Address:
48, BB - Block, 352 Santipally,
Rajdanga, Kasba,
(Near Delhi Public School), 2nd floor,
Kolkata - 700 107
Contact No. :
9874684712 / 9874684712
Project Architect: Ar. Mintu Pal,
Mob no.: 98312 93051
Advocate: Mr. Rabin Kumar Karmaker (Adv.)
|
|
Specifications
STRUCTURE:
RCC frame roof, heat and damp proof.
WALLS: [ INTERIOR AND EXTERIOR ]
8”AND5”first class brick work according to necessity considering safely and structure.
INTERNAL FINISH:
Plaster of paris finish after cement plastering.
EXTERNAL FINISH:
Cement sand plaster with weather coat exterior finish.
DOOR AND HARDWARE:
Main door and frame of teak wood and others factory made hot pressed plywood door, PVC door In bathroom and toilet, Elegant hardware fittings of reputed company.
WINDOW:
Aluminum framed sliding window with smoke glass panels.
FLOORING:
Marble flooring , white/black coloured based with available standard size.
KITCHEN:
Marble flooring, counter table of black stone, 2ft ceramic tiles over counter top, stainless sink, kitchen chimney provision. Water line with elegant fittings and wash basin.
TOILET:
Europlan style C.P., Sanitary ware and quality fittings of reputed make, Ceramic Tiles upto door hight. Water lines, Shower point and other elegant fittings of reputed make.
ELECTRICAL:
Concealed copper wiring of 151 brand with proper safety device. 4 points In bed room and living room including power point, 3 poInt In kitchen, bedroom, toilet and varanda Including power point In kitchen .Extra point is available on cost.
WATER SUPPLY:
24 hours Deep Tube well supply from overhead reservoir.
COMMON AREA:
PCC with net cement flooring with proper lighting.
|



 Site : Unique Villa 37/4B, Kabitirtha Sarani, Kol-700023
Site : Unique Villa 37/4B, Kabitirtha Sarani, Kol-700023  Ashiyaana Premises no. 123, M.G. Road Kol-700082
Ashiyaana Premises no. 123, M.G. Road Kol-700082 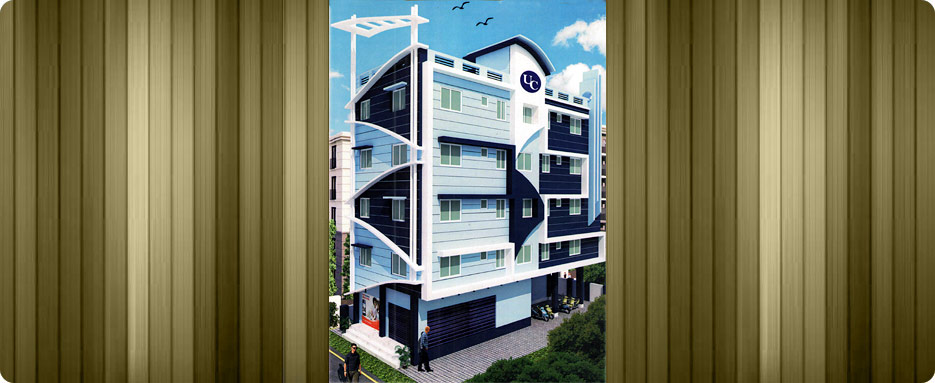 Site : Unique Regent 2 min. walking from Mourigram Stn.
Site : Unique Regent 2 min. walking from Mourigram Stn. 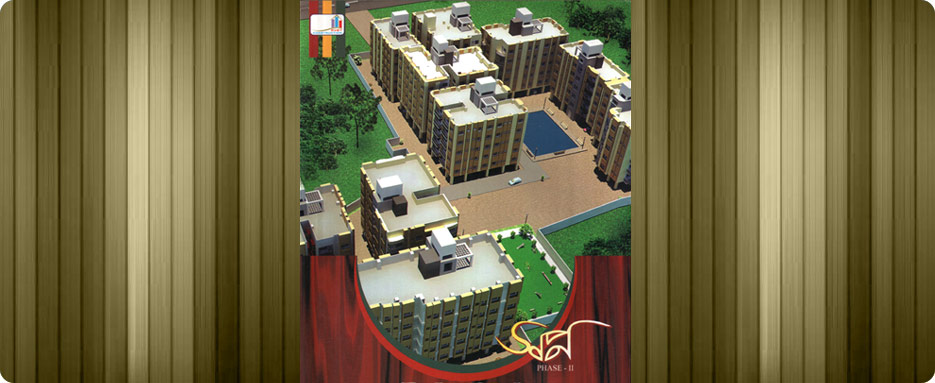 Site : Ruby Park - Anndul Road Arabinda Sarani,
Howrah - 711 109
Site : Ruby Park - Anndul Road Arabinda Sarani,
Howrah - 711 109 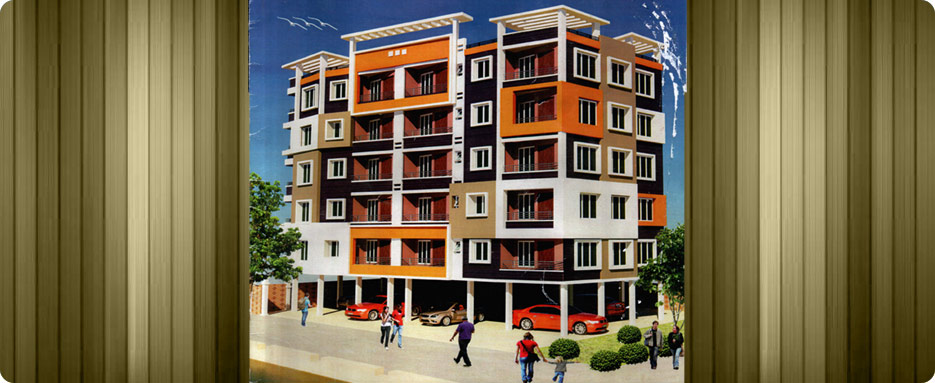 Site : Unique Garden - Purbapara Andul Road, (Near Saraswati Khal)
Site : Unique Garden - Purbapara Andul Road, (Near Saraswati Khal) 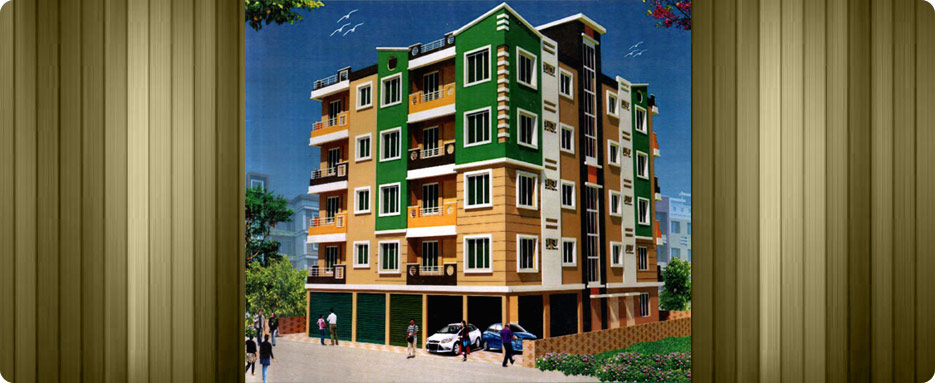 Site : Natural Heights - Chunavati (Sarkar Para) P.O. - Podrah, Sankrail. Howrah - 711109
Site : Natural Heights - Chunavati (Sarkar Para) P.O. - Podrah, Sankrail. Howrah - 711109 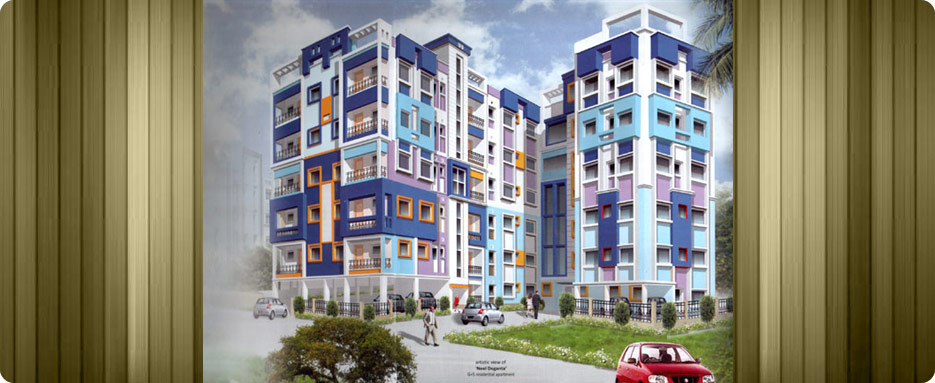 Site : Neel Deganta - Pakurtala (Nabanagar) Duilya Charaktala, Howrah - 711302
Site : Neel Deganta - Pakurtala (Nabanagar) Duilya Charaktala, Howrah - 711302 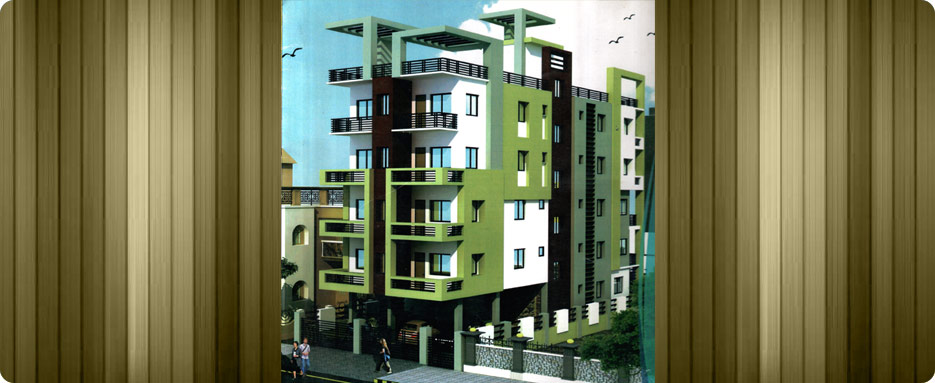 Site : Hello Tower - 2 min walking from Mourigram Stn.
Site : Hello Tower - 2 min walking from Mourigram Stn. 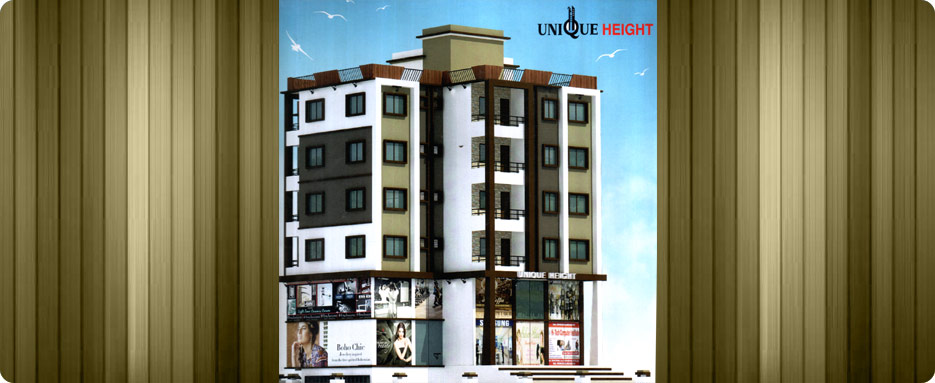 Site : Unique Height - Andul Road
Site : Unique Height - Andul Road  Site : Unique Heights - 804 & 768. Mill Gate, Duillya, Sankrail, Howrah
Site : Unique Heights - 804 & 768. Mill Gate, Duillya, Sankrail, Howrah 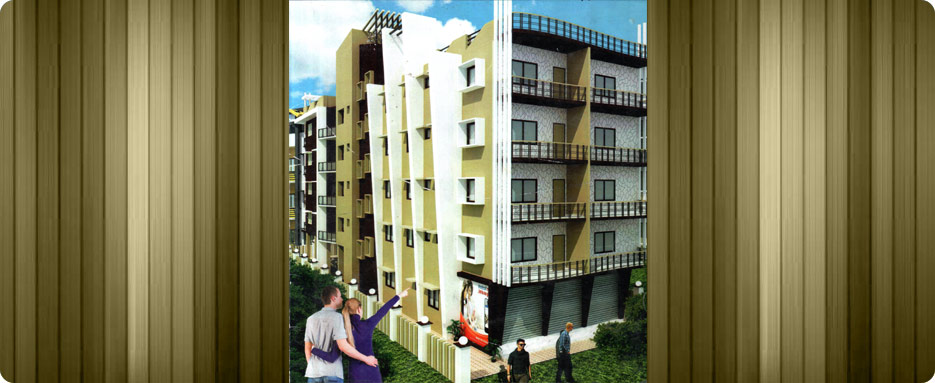 Site : Unico Incluve - 2 min. walking from Chunabhati morh
Site : Unico Incluve - 2 min. walking from Chunabhati morh 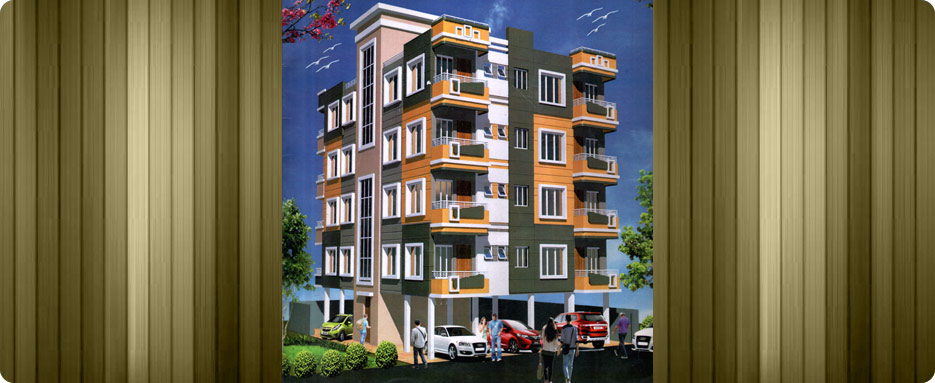 Site : Banalata Apartment - Near Indrapuri Hall Chunavati morh, Andul Road Howrah - 711109
Site : Banalata Apartment - Near Indrapuri Hall Chunavati morh, Andul Road Howrah - 711109 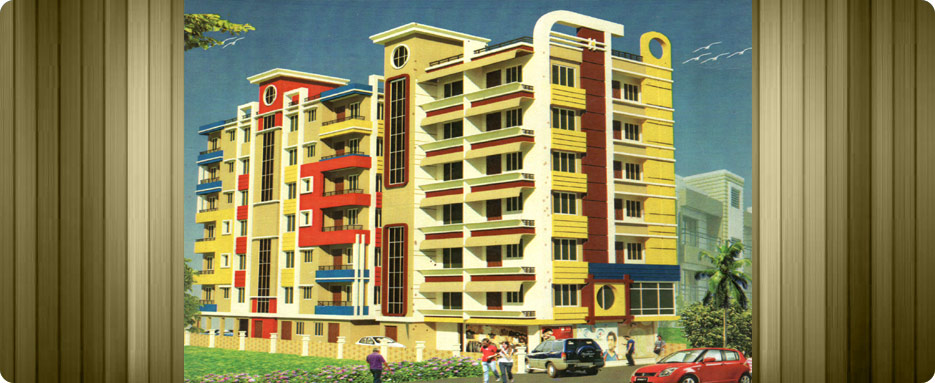 Site : Baul Apartment - Vivekananda Nafar, Opp: Narayana Hospital, Andul Road Howrah - 711109
Site : Baul Apartment - Vivekananda Nafar, Opp: Narayana Hospital, Andul Road Howrah - 711109 

